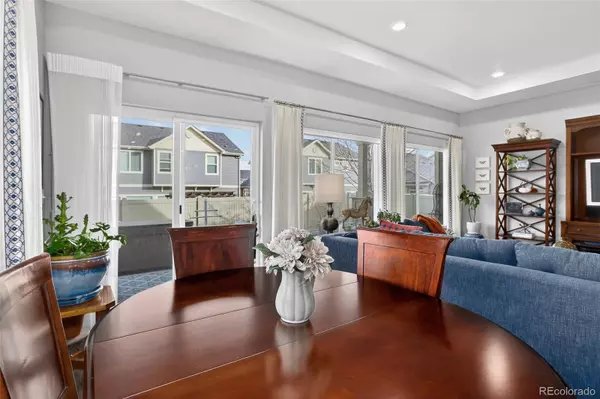
3653 Candlewood DR Johnstown, CO 80534
3 Beds
2 Baths
3,066 SqFt
UPDATED:
Key Details
Property Type Single Family Home
Sub Type Single Family Residence
Listing Status Active
Purchase Type For Sale
Square Footage 3,066 sqft
Price per Sqft $167
Subdivision Thompson River Ranch
MLS Listing ID 9863678
Style Contemporary
Bedrooms 3
Full Baths 1
Three Quarter Bath 1
HOA Y/N No
Abv Grd Liv Area 1,757
Year Built 2019
Annual Tax Amount $6,481
Tax Year 2024
Lot Size 5,663 Sqft
Acres 0.13
Property Sub-Type Single Family Residence
Source recolorado
Property Description
The gourmet kitchen has an incredibly large center island and seating for entertaining and is open to the great room. Gas stove and stainless appliances are included. Home also has beautiful wood flooring through much of the main level..
3rd flex room could be office/study/nursery or could easily be enclosed as an additional 3rd bedroom, non-conforming. Custom window coverings throughout.
The home has a covered front entry. The backyard has covered concrete patio with hot tub which is included. Wonderfully landscaped with full privacy fencing and great landscaping, and gas line for barbecue
Enjoy country-like living while still being close to I=25, Fort Collins and all front-range amenities
Community has lots of amenities - walking trails, two swimming pools, clubhouse, multiple parks and even a disc golf course, A short distance to great shopping, dining, and a highly rated K-8 school with quick access to I-25.
Location
State CO
County Larimer
Rooms
Basement Unfinished
Main Level Bedrooms 3
Interior
Interior Features Corian Counters, High Ceilings, Quartz Counters, Vaulted Ceiling(s), Walk-In Closet(s)
Heating Forced Air
Cooling Central Air
Flooring Tile, Wood
Fireplace N
Appliance Convection Oven, Cooktop, Dishwasher, Disposal, Gas Water Heater, Microwave, Refrigerator, Self Cleaning Oven
Exterior
Exterior Feature Private Yard, Spa/Hot Tub
Garage Spaces 2.0
Fence Full
Utilities Available Cable Available, Electricity Connected
Roof Type Composition
Total Parking Spaces 2
Garage Yes
Building
Lot Description Landscaped, Level, Sprinklers In Front, Sprinklers In Rear
Foundation Concrete Perimeter
Sewer Public Sewer
Water Public
Level or Stories One
Structure Type Concrete,Stone
Schools
Elementary Schools Winona
Middle Schools Conrad Ball
High Schools Mountain View
School District Thompson R2-J
Others
Senior Community No
Ownership Individual
Acceptable Financing Cash, Conventional, FHA, VA Loan
Listing Terms Cash, Conventional, FHA, VA Loan
Special Listing Condition None

6455 S. Yosemite St., Suite 500 Greenwood Village, CO 80111 USA





