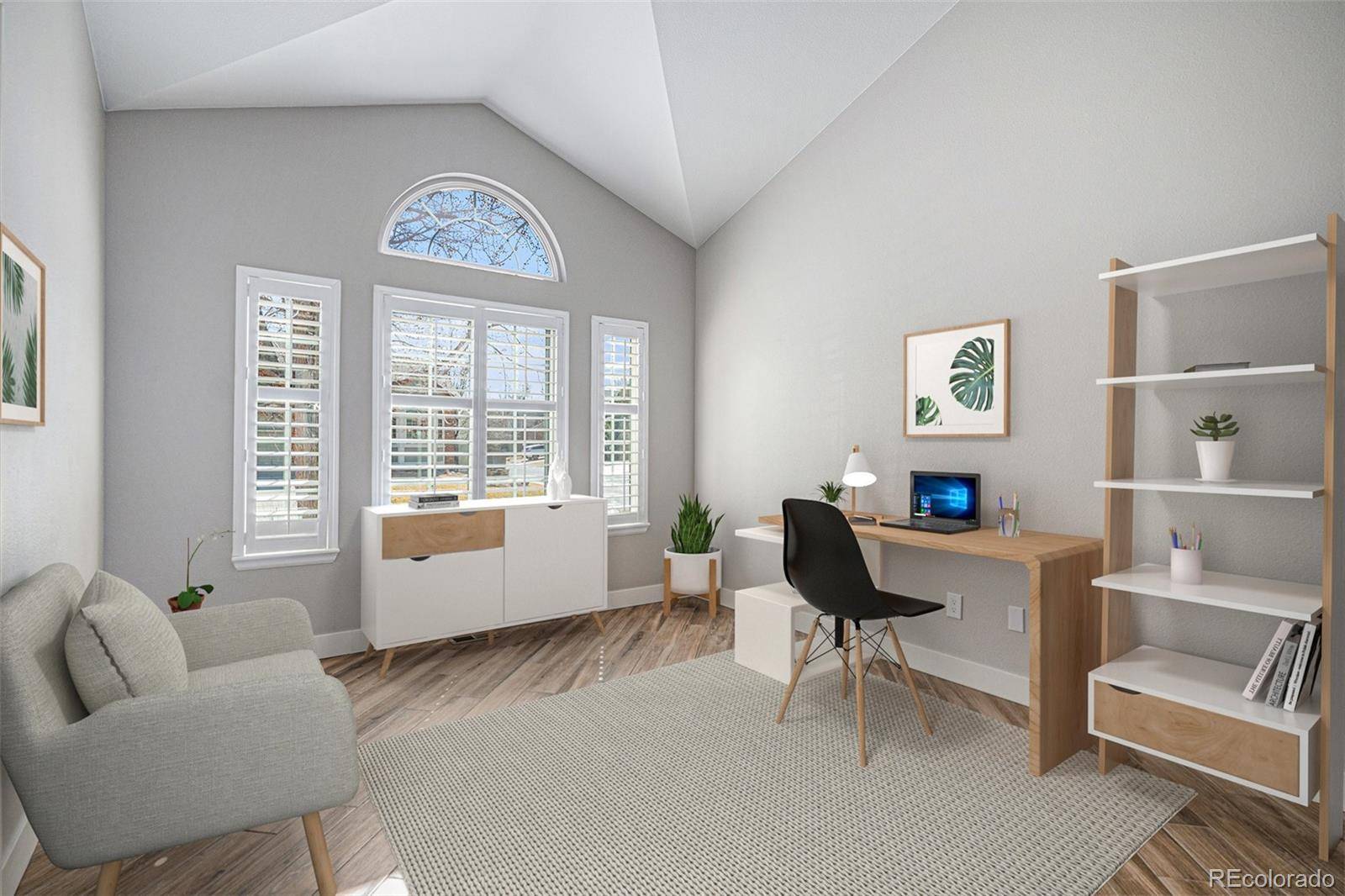4431 W Jamison PL Littleton, CO 80128
6 Beds
4 Baths
4,357 SqFt
OPEN HOUSE
Sat Jul 19, 11:00am - 2:00pm
UPDATED:
Key Details
Property Type Single Family Home
Sub Type Single Family Residence
Listing Status Active
Purchase Type For Sale
Square Footage 4,357 sqft
Price per Sqft $298
Subdivision Overlook At Platte Valley
MLS Listing ID 3145328
Style Traditional
Bedrooms 6
Full Baths 2
Half Baths 1
Three Quarter Bath 1
Condo Fees $800
HOA Fees $800/ann
HOA Y/N Yes
Abv Grd Liv Area 2,776
Year Built 1999
Annual Tax Amount $5,281
Tax Year 2024
Lot Size 8,756 Sqft
Acres 0.2
Property Sub-Type Single Family Residence
Source recolorado
Property Description
The gourmet kitchen features stainless steel appliances, double ovens, and a large center island—ideal for cooking and gathering. Main floor includes a private office and open-concept living. The custom primary suite offers a spa-like bathroom with heated floors, soaking tub, ambient lighting/sound, and a walk-in closet designed for luxury.
The finished basement includes two additional bedrooms, a full bathroom, and a dedicated home theater room—offering flexible space for guests, work, or play.
Enjoy fresh new landscaping and sod in both front and backyards. Perfect for play, entertaining, or simply relaxing outdoors. The front yard invites kids to run and play, on top of enjoying the neighborhood/community gatherings/parties, while the backyard offers a private, green escape ideal for barbecues and gatherings.
An 8-ft sound barrier wall has been approved by the City and HOA for future installation, significantly reducing road noise and enhancing privacy.
Other features include a two-story deck with mountain views, fenced yard, epoxy-coated 3-car garage, and direct neighborhood access to trails, ponds, and the Platte River Trail—without crossing Mineral.
Minutes to Aspen Grove, shopping, dining, C-470, and outdoor recreation. A rare opportunity for space, style, and Colorado living at its best. Truly Turnkey Ready-Welcome home!
Location
State CO
County Arapahoe
Zoning RES
Rooms
Basement Finished, Full
Interior
Interior Features Built-in Features, Ceiling Fan(s), Eat-in Kitchen, Five Piece Bath, High Ceilings, Kitchen Island, Open Floorplan, Primary Suite, Walk-In Closet(s), Wet Bar
Heating Forced Air
Cooling Central Air
Flooring Carpet, Tile, Wood
Fireplaces Number 1
Fireplaces Type Family Room
Fireplace Y
Appliance Dishwasher, Disposal, Microwave, Oven, Range Hood, Refrigerator, Self Cleaning Oven, Tankless Water Heater, Wine Cooler
Laundry In Unit
Exterior
Exterior Feature Private Yard
Parking Features Dry Walled, Finished Garage, Floor Coating
Garage Spaces 3.0
Fence Full
Utilities Available Cable Available, Electricity Available, Electricity Connected, Internet Access (Wired), Natural Gas Available, Natural Gas Connected
Roof Type Composition
Total Parking Spaces 3
Garage Yes
Building
Lot Description Corner Lot, Cul-De-Sac, Irrigated, Landscaped, Level, Sprinklers In Front, Sprinklers In Rear
Sewer Public Sewer
Water Public
Level or Stories Two
Structure Type Brick,Wood Siding
Schools
Elementary Schools Wilder
Middle Schools Goddard
High Schools Heritage
School District Littleton 6
Others
Senior Community No
Ownership Individual
Acceptable Financing 1031 Exchange, Cash, Conventional, FHA, Jumbo, VA Loan
Listing Terms 1031 Exchange, Cash, Conventional, FHA, Jumbo, VA Loan
Special Listing Condition None
Pets Allowed Cats OK, Dogs OK
Virtual Tour https://listings.nextdoorphotos.com/vd/177889066

6455 S. Yosemite St., Suite 500 Greenwood Village, CO 80111 USA




