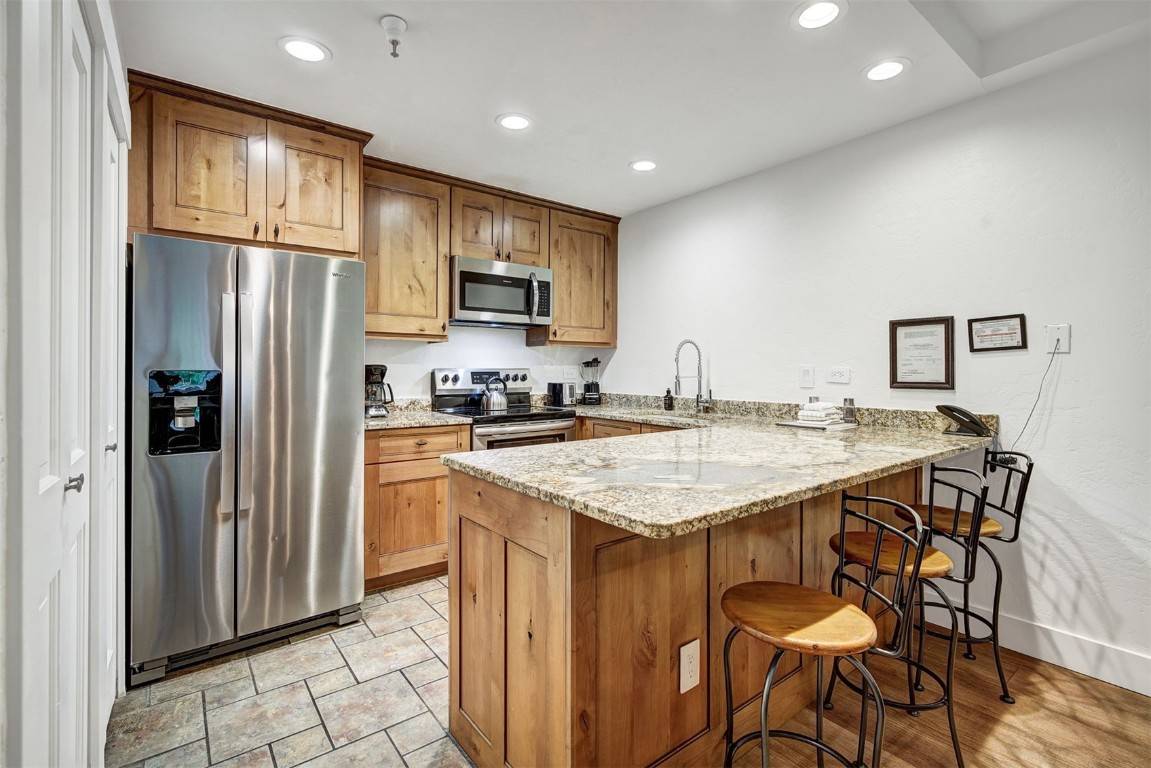405 Village RD #103 Breckenridge, CO 80424
2 Beds
3 Baths
1,264 SqFt
UPDATED:
Key Details
Property Type Condo
Sub Type Condominium
Listing Status Active
Purchase Type For Sale
Square Footage 1,264 sqft
Price per Sqft $1,186
Subdivision Chateaux Condominium Hotel
MLS Listing ID S1060011
Bedrooms 2
Full Baths 2
Half Baths 1
Construction Status Resale
HOA Fees $16,800/ann
Year Built 1984
Annual Tax Amount $4,695
Tax Year 2024
Lot Size 0.472 Acres
Acres 0.4719
Property Sub-Type Condominium
Property Description
Location
State CO
County Summit
Area Breckenridge
Direction Head south on Park Avenue. Village at Breck will be on your right. Pull into underground garage and parking at 15-minute guest parking. Unit is located in Chateaux building, unit 1013.
Interior
Interior Features Fireplace
Heating Baseboard, Electric
Flooring Tile, Wood
Fireplaces Type Gas
Furnishings Furnished
Fireplace Yes
Appliance Dryer, Dishwasher, Electric Range, Disposal, Microwave, Refrigerator, Washer, Washer/Dryer
Laundry In Unit, Laundry Room
Exterior
Parking Features Underground, Unassigned
Pool Community
Community Features Trails/ Paths, Pool, Public Transportation, Sauna
Utilities Available Electricity Available, Sewer Available, Trash Collection, Water Available, Cable Available, Sewer Connected
Amenities Available Fitness Center, Ski Storage
View Y/N Yes
Water Access Desc Public
View Meadow, Southern Exposure, Trees/ Woods
Roof Type Tar/ Gravel
Present Use Residential
Street Surface Paved
Building
Lot Description City Lot, Near Ski Area, Near Public Transit, Ski In / Ski Out
Entry Level One
Foundation Poured
Sewer Connected, Public Sewer
Water Public
Level or Stories One
Construction Status Resale
Others
Pets Allowed Owner Only, Pet Restrictions
Tax ID 304515
Pets Allowed Owner Only, Pet Restrictions





