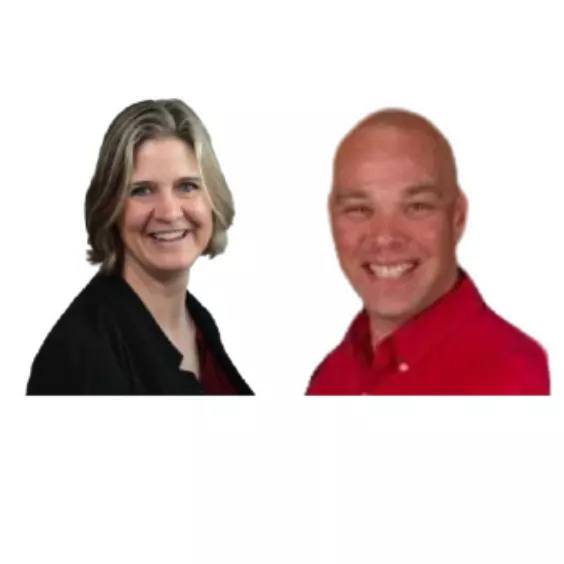
121 Shekel LN Breckenridge, CO 80424
5 Beds
5 Baths
3,547 SqFt
UPDATED:
Key Details
Property Type Single Family Home
Sub Type Single Family Residence
Listing Status Active
Purchase Type For Sale
Square Footage 3,547 sqft
Price per Sqft $675
Subdivision Silver Shekel Sub
MLS Listing ID S1061297
Bedrooms 5
Full Baths 2
Three Quarter Bath 3
Construction Status Resale
HOA Fees $50/ann
Year Built 2014
Annual Tax Amount $8,766
Tax Year 2024
Lot Size 0.640 Acres
Acres 0.64
Property Sub-Type Single Family Residence
Property Description
Breathtaking Views. Prime Location. Unmatched Value.
Live the Breckenridge lifestyle just 2 miles from Main Street and minutes from the lifts, dining, and shopping. This 11-year-old home offers sweeping Ten Mile Range views from Breckenridge to Frisco—yours to enjoy from the deck, living room, or backyard.
Recent upgrades make it truly move-in ready: new concrete entryway, fresh exterior paint, recently sealed driveway, newly stained doors and trim, plus a finished bonus room. The walk-out basement features a hot tub landing with hookups, and there's lock-off potential with a separate entrance.
Crafted for lasting quality, the home features a concrete foundation with engineered drainage, steel and timber beam construction, radiant in-floor heat, and foam insulation that keeps utilities surprisingly low. Architectural designs allow for easy addition of a gas fireplace. Inside, you'll love the stained concrete floors, blue-stained pine upstairs, 8' solid Alder doors, custom soft-close cabinetry, plantation shutters, and a brand-new stainless steel range and hood. A spacious 2-car garage with a workshop area completes the package.
Priced well below market estimates—this Breckenridge gem won't last. Schedule your private showing today!
Location
State CO
County Summit
Area Breckenridge
Direction From Hwy. 9 in Breckenridge, turn East on roundabout onto Fairview Blvd. Left onto Silver Circle. Right onto Shekel Lane. Property is on the right, 121 Shekel Lane.
Rooms
Basement Finished
Interior
Interior Features Vaulted Ceiling(s), Wood Burning Stove, Utility Room
Heating Radiant
Flooring Concrete, Tile, Wood
Fireplaces Type Wood Burning Stove
Furnishings Partially
Fireplace No
Appliance Dryer, Dishwasher, Gas Range, Microwave, Refrigerator, Range Hood, Washer, Washer/Dryer
Exterior
Parking Features Attached, Garage
Garage Spaces 2.0
Garage Description 2.0
Community Features See Remarks
Utilities Available Electricity Available, Water Available, Sewer Connected
View Y/N Yes
Water Access Desc Public
View Mountain(s), Ski Area
Roof Type Asphalt
Present Use Residential
Street Surface Paved
Building
Lot Description See Remarks
Entry Level Two
Foundation Poured
Sewer Connected
Water Public
Level or Stories Two
Construction Status Resale
Others
Pets Allowed Yes
Tax ID 6514416
Pets Allowed Yes






