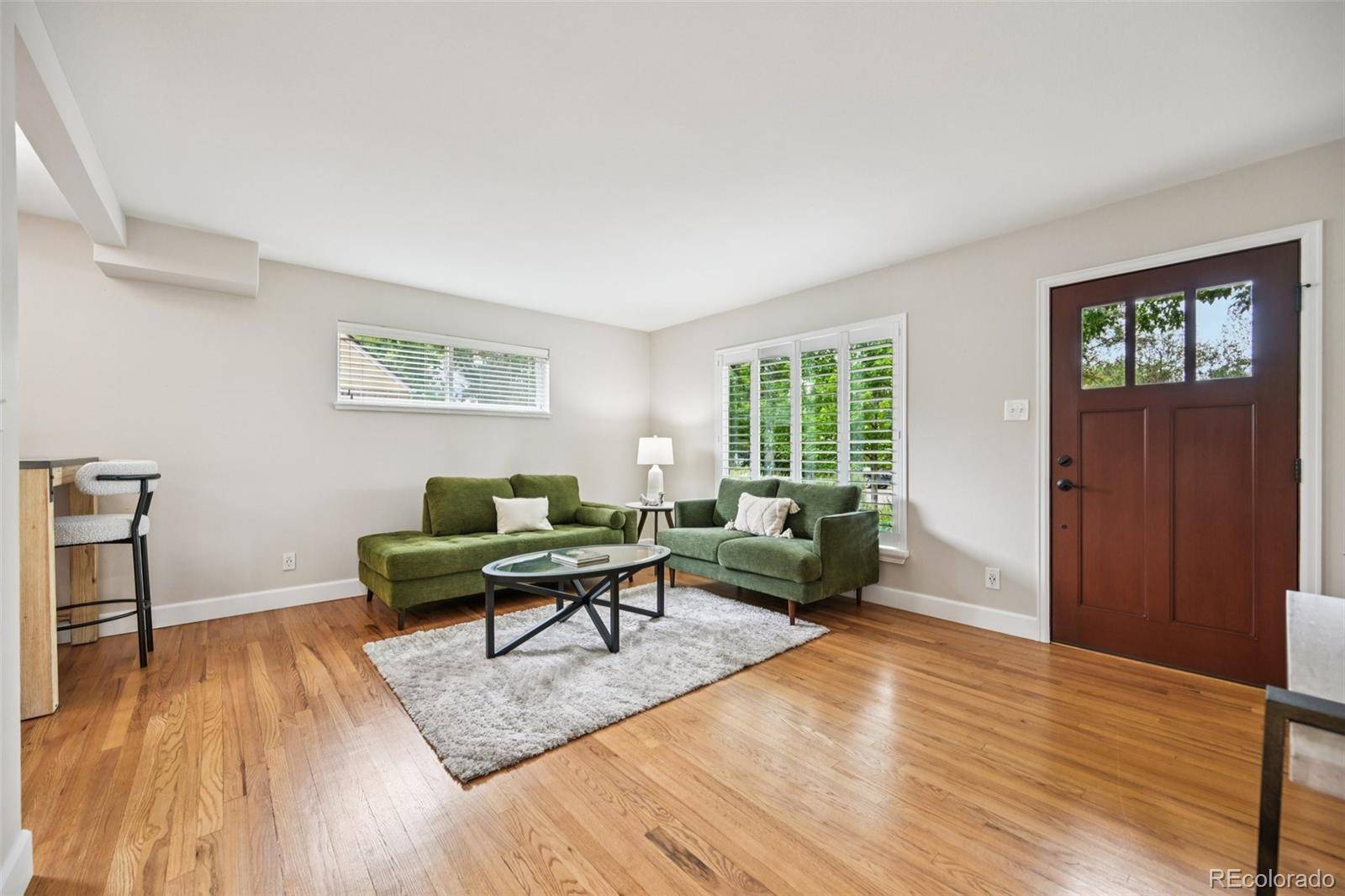2880 S High ST Denver, CO 80210
3 Beds
2 Baths
1,545 SqFt
UPDATED:
Key Details
Property Type Single Family Home
Sub Type Single Family Residence
Listing Status Active
Purchase Type For Sale
Square Footage 1,545 sqft
Price per Sqft $504
Subdivision Cherry Hills Vista
MLS Listing ID 6789369
Style Traditional
Bedrooms 3
Full Baths 1
Three Quarter Bath 1
HOA Y/N No
Abv Grd Liv Area 1,545
Year Built 1953
Annual Tax Amount $3,960
Tax Year 2024
Lot Size 6,300 Sqft
Acres 0.14
Property Sub-Type Single Family Residence
Source recolorado
Property Description
Nestled in the heart of Denver's sought-after Cherry Hills Vista neighborhood, this beautifully updated 3-bedroom, 2-bathroom home offers a rare combination of charm, functionality, and location. Zoned for top-rated Slavens Elementary, Merrill Middle School, and Thomas Jefferson High School, this property is perfect for those who value both comfort and convenience.
Step inside to discover a sun-filled living room that flows into a modern kitchen with granite countertops and stainless steel appliances. The layout is incredibly flexible, featuring TWO spacious primary suites—one on the main level with a walk-in closet, laundry, and ensuite bath, and a second upstairs with its own sitting area and office space.
The fully landscaped yard is a gardener's paradise, complete with a temperature-controlled greenhouse (2022), sprinkler systems in front and back, and plenty of room to relax or entertain on the covered back patio. A leased solar PV system (7.82 kW) helps offset utility costs and boosts energy efficiency.
The oversized 2-car detached garage offers ample storage for tools, bikes, or outdoor gear, and you're just minutes from Harvard Gulch, DU, and easy commuter routes.
This home is move-in ready, thoughtfully updated, and offers the kind of flexibility that's hard to find—don't miss your chance to make it yours!
Location
State CO
County Denver
Zoning E-SU-DX
Rooms
Basement Crawl Space
Main Level Bedrooms 1
Interior
Interior Features Breakfast Bar, Built-in Features, Granite Counters, Pantry, Primary Suite, Smart Thermostat, Smoke Free, Walk-In Closet(s)
Heating Forced Air, Natural Gas
Cooling Central Air
Flooring Carpet, Tile, Wood
Fireplace N
Appliance Dishwasher, Dryer, Gas Water Heater, Microwave, Refrigerator, Washer
Exterior
Exterior Feature Garden, Private Yard
Parking Features Concrete, Oversized
Garage Spaces 2.0
Fence Full
Roof Type Composition
Total Parking Spaces 2
Garage No
Building
Lot Description Landscaped, Level, Sprinklers In Front, Sprinklers In Rear
Sewer Public Sewer
Water Public
Level or Stories Two
Structure Type Frame
Schools
Elementary Schools Slavens E-8
Middle Schools Merrill
High Schools Thomas Jefferson
School District Denver 1
Others
Senior Community No
Ownership Individual
Acceptable Financing Cash, Conventional, FHA, VA Loan
Listing Terms Cash, Conventional, FHA, VA Loan
Special Listing Condition None
Virtual Tour https://www.zillow.com/view-imx/c5a1d9c1-df8a-4bcf-96f9-e74822610c38?setAttribution=mls&wl=true&initialViewType=pano

6455 S. Yosemite St., Suite 500 Greenwood Village, CO 80111 USA




