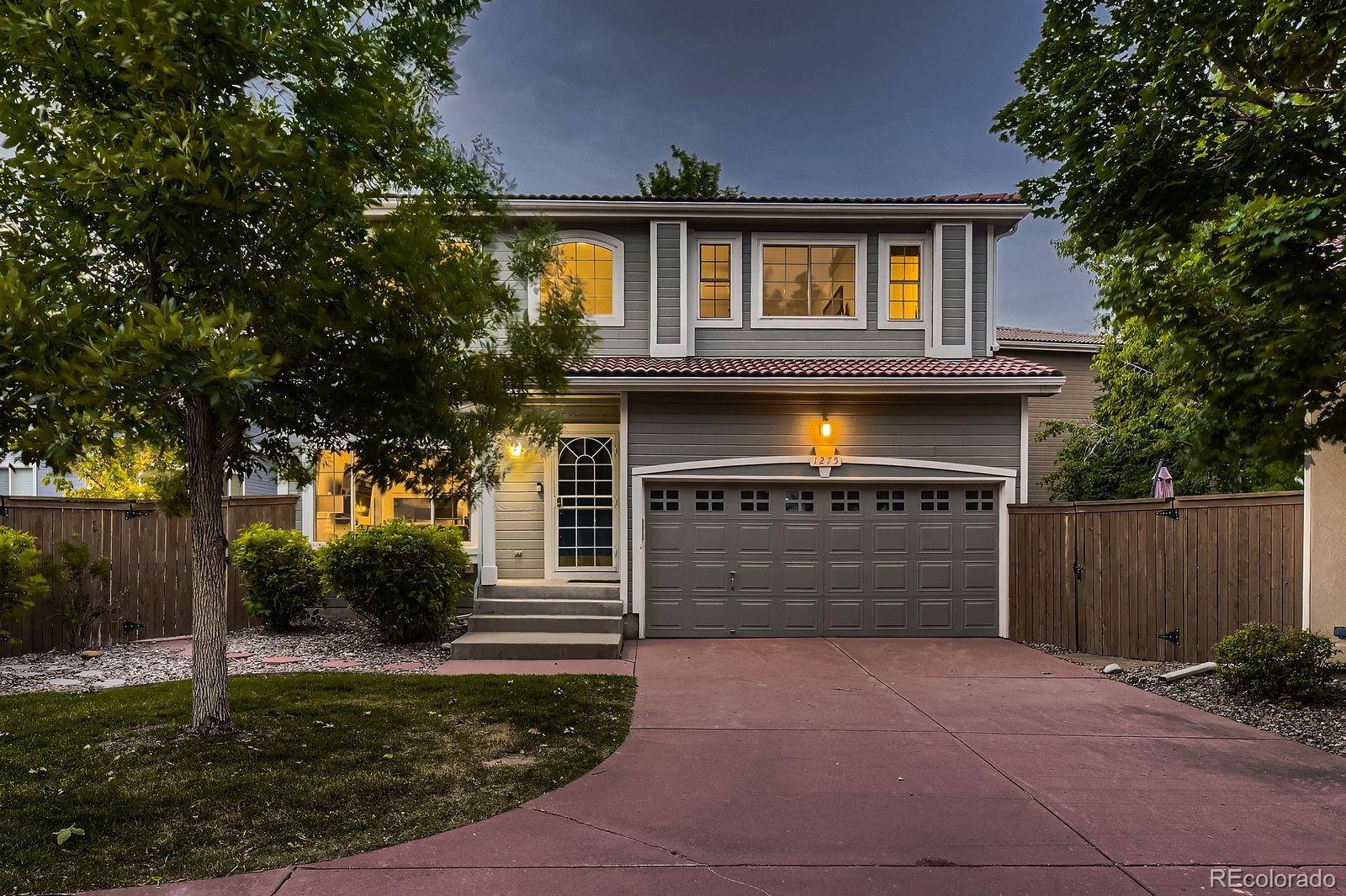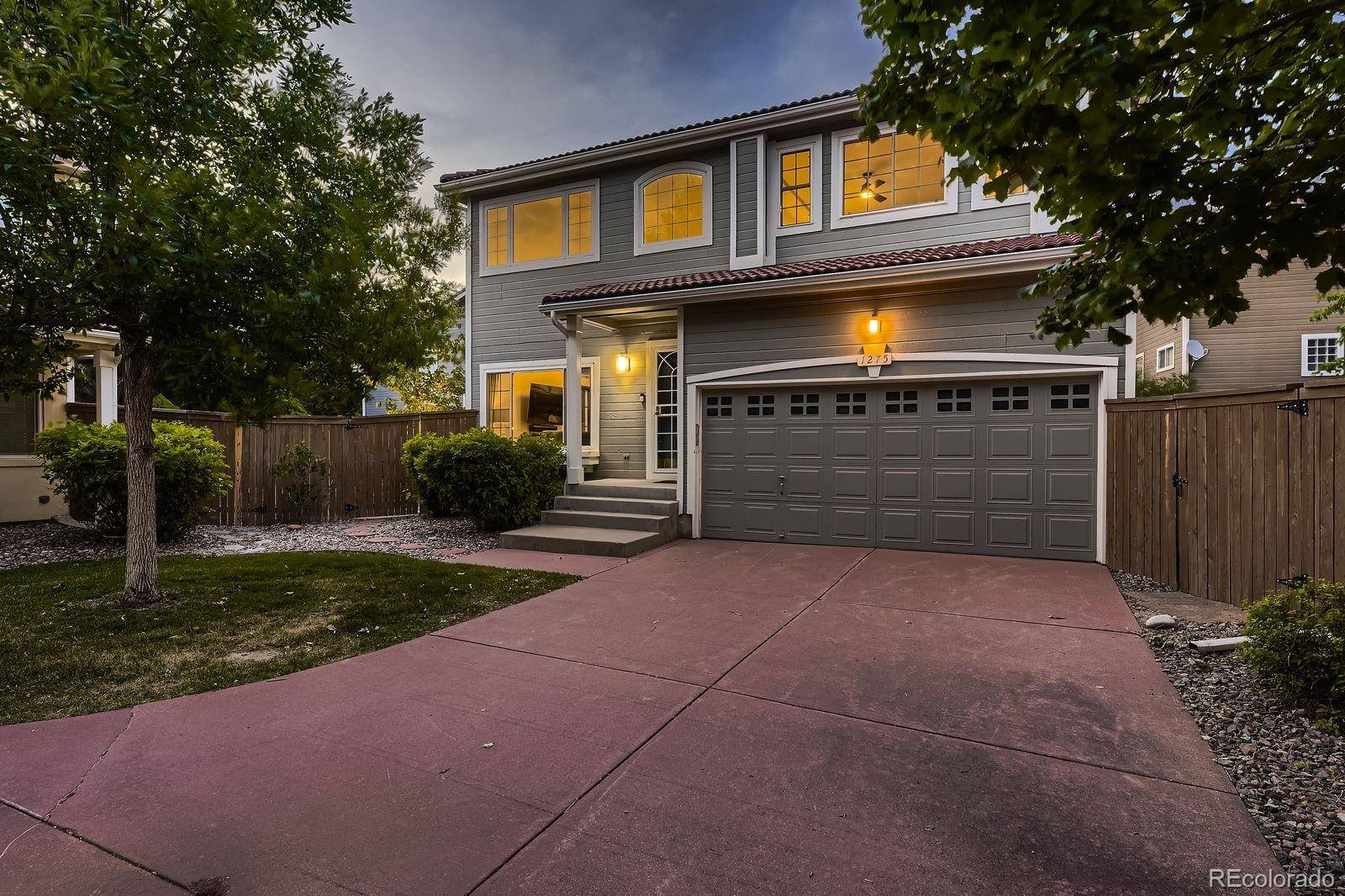1275 Braewood AVE Highlands Ranch, CO 80129
3 Beds
4 Baths
2,031 SqFt
UPDATED:
Key Details
Property Type Single Family Home
Sub Type Single Family Residence
Listing Status Active
Purchase Type For Sale
Square Footage 2,031 sqft
Price per Sqft $307
Subdivision Westridge
MLS Listing ID 8434867
Style Traditional
Bedrooms 3
Full Baths 1
Half Baths 1
Three Quarter Bath 2
Condo Fees $622
HOA Fees $622/ann
HOA Y/N Yes
Abv Grd Liv Area 1,536
Year Built 1998
Annual Tax Amount $3,445
Tax Year 2024
Lot Size 3,049 Sqft
Acres 0.07
Property Sub-Type Single Family Residence
Source recolorado
Property Description
The second floor includes three bedrooms, highlighted by the primary suite with a walk-in closet and a fully updated bathroom featuring stylish tile and a Euro-glass shower. The basement provides a versatile family room, currently used as a bedroom, a 3/4 bath, and ample storage in both the utility room and crawlspace. Outside, the backyard is a fabulous space for enjoying summer afternoons, complete with a stone patio, fire pit, deck, side yard with professional landscaping and uplighting, and a natural gas grill. This home is tucked away at the end of a cul-de-sac in the heart of Highlands Ranch, offering abundant shopping, recreation, dining, parks, and walking trails just minutes away. This is an amazing value in the highly desirable Highlands Ranch neighborhood.
Location
State CO
County Douglas
Zoning PDU
Rooms
Basement Partial
Interior
Interior Features Ceiling Fan(s), High Ceilings, High Speed Internet, Kitchen Island, Open Floorplan, Quartz Counters, Smoke Free, Solid Surface Counters, Vaulted Ceiling(s), Walk-In Closet(s)
Heating Forced Air, Natural Gas
Cooling Central Air
Flooring Carpet, Tile, Vinyl, Wood
Fireplaces Number 1
Fireplaces Type Living Room
Fireplace Y
Appliance Convection Oven, Cooktop, Dishwasher, Disposal, Dryer, Freezer, Gas Water Heater, Humidifier, Microwave, Range Hood, Refrigerator, Washer
Exterior
Exterior Feature Fire Pit, Garden, Gas Valve, Private Yard
Parking Features Concrete, Finished Garage, Insulated Garage
Garage Spaces 2.0
Fence Full
Utilities Available Electricity Connected, Internet Access (Wired), Natural Gas Connected
Roof Type Spanish Tile
Total Parking Spaces 2
Garage Yes
Building
Lot Description Cul-De-Sac, Landscaped, Master Planned, Sprinklers In Front, Sprinklers In Rear
Foundation Concrete Perimeter
Sewer Public Sewer
Water Public
Level or Stories Two
Structure Type Frame,Wood Siding
Schools
Elementary Schools Eldorado
Middle Schools Ranch View
High Schools Thunderridge
School District Douglas Re-1
Others
Senior Community No
Ownership Individual
Acceptable Financing Cash, Conventional, FHA, VA Loan
Listing Terms Cash, Conventional, FHA, VA Loan
Special Listing Condition None

6455 S. Yosemite St., Suite 500 Greenwood Village, CO 80111 USA




