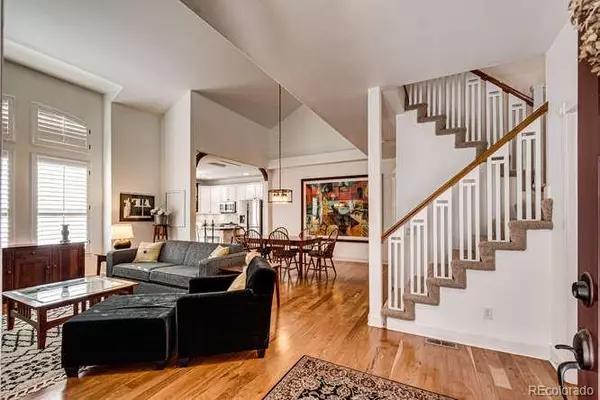7502 Carey LN Castle Pines, CO 80108
3 Beds
4 Baths
3,121 SqFt
Open House
Sat Sep 06, 10:00am - 12:00pm
UPDATED:
Key Details
Property Type Townhouse
Sub Type Townhouse
Listing Status Active
Purchase Type For Rent
Square Footage 3,121 sqft
Subdivision Castle Pines North
MLS Listing ID 2056471
Style Mountain Contemporary
Bedrooms 3
Full Baths 2
Half Baths 1
Three Quarter Bath 1
HOA Y/N No
Abv Grd Liv Area 1,977
Year Built 2002
Property Sub-Type Townhouse
Source recolorado
Property Description
Walking up to the home you have access to a wrap around patio perfect for enjoying great weather. Upon entering the home, you are greeted to wood floors throughout the main level, a spacious living room with fire place and dining room, perfect for hosting guest and family. Further into the home you are greeted to a gourmet kitchen complete with cherry cabinets, stainless steel appliances, slab granite counters, and kitchen island for extra surface space. To the right of the entryway, you will find the primary bedroom with walk-in closet and 5-piece en suite bathroom with his and hers vanity sinks. There is a second bedroom and full bath also located on the main level as well as a laundry room for convenience.
The upper level immediately greets you with a loft and 1/2 bathroom that is perfect for those who work from home. The lower level has the third bedroom and 3/4 bathroom, as well as a family room and extra cabinets for storage. Lastly, this home has an attached two car garage, newer A/C System (Installed 2022) and security system. HOA fees are paid by the homeowner and will grant you access to the clubhouse, community pool and tennis courts.
This home comes partially furnished so prepare to settle in quickly! Contact us today for showing options before it's gone!
Location
State CO
County Douglas
Rooms
Basement Partial
Main Level Bedrooms 2
Interior
Interior Features Built-in Features, Ceiling Fan(s), Eat-in Kitchen, Five Piece Bath, Granite Counters, High Ceilings, Kitchen Island, Pantry, Radon Mitigation System, Walk-In Closet(s)
Heating Forced Air, Natural Gas
Cooling Central Air
Flooring Carpet, Tile, Wood
Fireplaces Number 1
Fireplace Y
Appliance Convection Oven, Dishwasher, Disposal, Dryer, Microwave, Range, Washer
Laundry In Unit
Exterior
Exterior Feature Private Yard, Rain Gutters
Garage Spaces 2.0
Total Parking Spaces 2
Garage Yes
Building
Lot Description Greenbelt
Level or Stories Multi/Split
Schools
Elementary Schools Buffalo Ridge
Middle Schools Rocky Heights
High Schools Rock Canyon
School District Douglas Re-1
Others
Senior Community No
Pets Allowed Breed Restrictions, Dogs OK, Number Limit, Yes

6455 S. Yosemite St., Suite 500 Greenwood Village, CO 80111 USA




