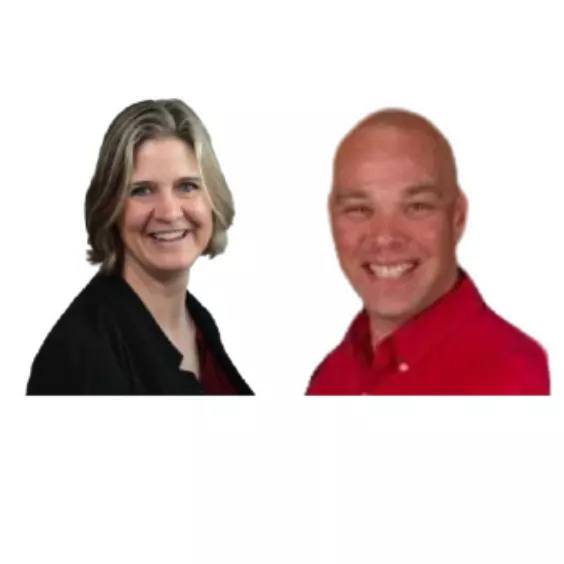
534 E 7th AVE #307 Denver, CO 80203
3 Beds
2 Baths
1,335 SqFt
UPDATED:
Key Details
Property Type Condo
Sub Type Condominium
Listing Status Active
Purchase Type For Sale
Square Footage 1,335 sqft
Price per Sqft $374
Subdivision Governors Park
MLS Listing ID 6779272
Bedrooms 3
Three Quarter Bath 2
Condo Fees $587
HOA Fees $587/mo
HOA Y/N Yes
Abv Grd Liv Area 1,335
Year Built 1981
Annual Tax Amount $2,094
Tax Year 2024
Property Sub-Type Condominium
Source recolorado
Property Description
in-unit washer and dryer bring everyday practicality. Two parking spaces in the secure underground garage provide rare peace of mind in the city, along with the added benefit of two private storage lockers — perfect for seasonal gear or extra belongings. With its combination of size, light, and unbeatable location, this home offers the very best of city living in one of Denver's most dynamic
neighborhoods. Whether you're enjoying morning coffee in the sunroom, strolling to Governor's Park, or heading out for an evening at one of the area's many acclaimed restaurants, you'll love calling this elegant retreat home.
Location
State CO
County Denver
Zoning G-MU-5
Rooms
Main Level Bedrooms 3
Interior
Interior Features Granite Counters, High Ceilings, High Speed Internet, Primary Suite, Vaulted Ceiling(s)
Heating Baseboard, Electric
Cooling Central Air
Flooring Carpet, Laminate, Tile
Fireplaces Number 1
Fireplaces Type Family Room, Wood Burning
Fireplace Y
Appliance Dishwasher, Disposal, Dryer, Microwave, Range, Refrigerator, Washer
Laundry In Unit
Exterior
Exterior Feature Balcony
Parking Features Concrete, Heated Garage, Lighted, Underground
Garage Spaces 2.0
Utilities Available Cable Available, Electricity Connected, Internet Access (Wired), Phone Available
View City
Roof Type Unknown
Total Parking Spaces 4
Garage Yes
Building
Sewer Public Sewer
Water Public
Level or Stories One
Structure Type Brick,Concrete,Frame
Schools
Elementary Schools Dora Moore
Middle Schools Morey
High Schools East
School District Denver 1
Others
Senior Community No
Ownership Individual
Acceptable Financing Cash, Conventional, FHA, VA Loan
Listing Terms Cash, Conventional, FHA, VA Loan
Special Listing Condition None
Pets Allowed Yes

6455 S. Yosemite St., Suite 500 Greenwood Village, CO 80111 USA





