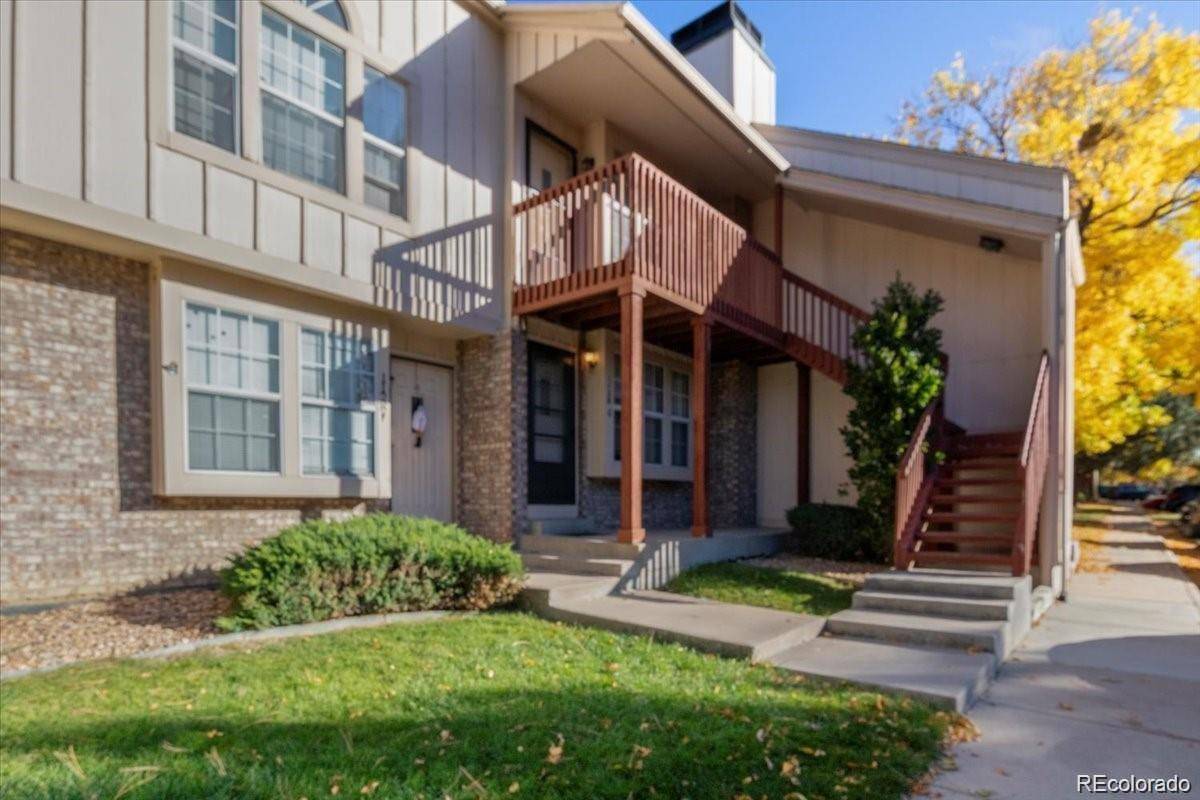$145,000
$170,000
14.7%For more information regarding the value of a property, please contact us for a free consultation.
1128 S Ventura CIR #H Aurora, CO 80017
1 Bed
1 Bath
544 SqFt
Key Details
Sold Price $145,000
Property Type Condo
Sub Type Condominium
Listing Status Sold
Purchase Type For Sale
Square Footage 544 sqft
Price per Sqft $266
Subdivision Quail Run
MLS Listing ID 1976790
Sold Date 05/08/25
Bedrooms 1
Full Baths 1
Condo Fees $480
HOA Fees $480/mo
HOA Y/N Yes
Abv Grd Liv Area 544
Year Built 1984
Annual Tax Amount $974
Tax Year 2023
Property Sub-Type Condominium
Source recolorado
Property Description
BUYER INCENTIVE & MOTIVATED SELLER ALERT! MASSIVE PRICE REDUCTION OF $35,000 - NEARLY 35%!! Take advantage of exclusive financing options with a preferred lender—rates starting as low as the 4's! Don't miss this incredible opportunity for affordable homeownership!
1128 S Ventura Cir Unit #H is a charming 1-bedroom, 1-bathroom + loft condo filled with natural light and freshly painted throughout. Featuring laminate wood flooring, vaulted ceilings, and skylights, this home offers a bright and airy feel. The thoughtfully designed loft overlooks the main living area, making it perfect for a home office or guest space. (Please note: The loft space is NOT included in the total square footage per appraisal regulations.)
Relax in the cozy wood-burning fireplace living room or step onto the bedroom-adjacent balcony for fresh air. The kitchen offers solid cabinet space, while the primary bedroom boasts generous closet storage and easy access to the full bath.
Located in a prime area near shopping, dining, parks, and commuter routes, this condo also includes a reserved parking space right out front for added convenience. Plus, a pet station is located just outside, making it perfect for pet owners!
Asking price reflects as-is condition. Moreover, for the right price and terms, seller is open to making improvements to the unit prior to close as well as consider a year of prepaid HOA fees. Schedule a showing or call today for more info!
Location
State CO
County Arapahoe
Rooms
Main Level Bedrooms 1
Interior
Interior Features Ceiling Fan(s), High Ceilings
Heating Forced Air
Cooling Central Air
Flooring Vinyl, Wood
Fireplaces Number 1
Fireplaces Type Living Room, Wood Burning
Fireplace Y
Appliance Dryer, Oven, Refrigerator, Washer
Exterior
Exterior Feature Balcony
Roof Type Composition
Total Parking Spaces 1
Garage No
Building
Sewer Public Sewer
Level or Stories One
Structure Type Block
Schools
Elementary Schools Arkansas
Middle Schools Mrachek
High Schools Rangeview
School District Adams-Arapahoe 28J
Others
Senior Community No
Ownership Individual
Acceptable Financing Cash, Conventional, FHA, VA Loan
Listing Terms Cash, Conventional, FHA, VA Loan
Special Listing Condition None
Pets Allowed Cats OK, Dogs OK
Read Less
Want to know what your home might be worth? Contact us for a FREE valuation!

Our team is ready to help you sell your home for the highest possible price ASAP

© 2025 METROLIST, INC., DBA RECOLORADO® – All Rights Reserved
6455 S. Yosemite St., Suite 500 Greenwood Village, CO 80111 USA
Bought with Grant Real Estate Company




