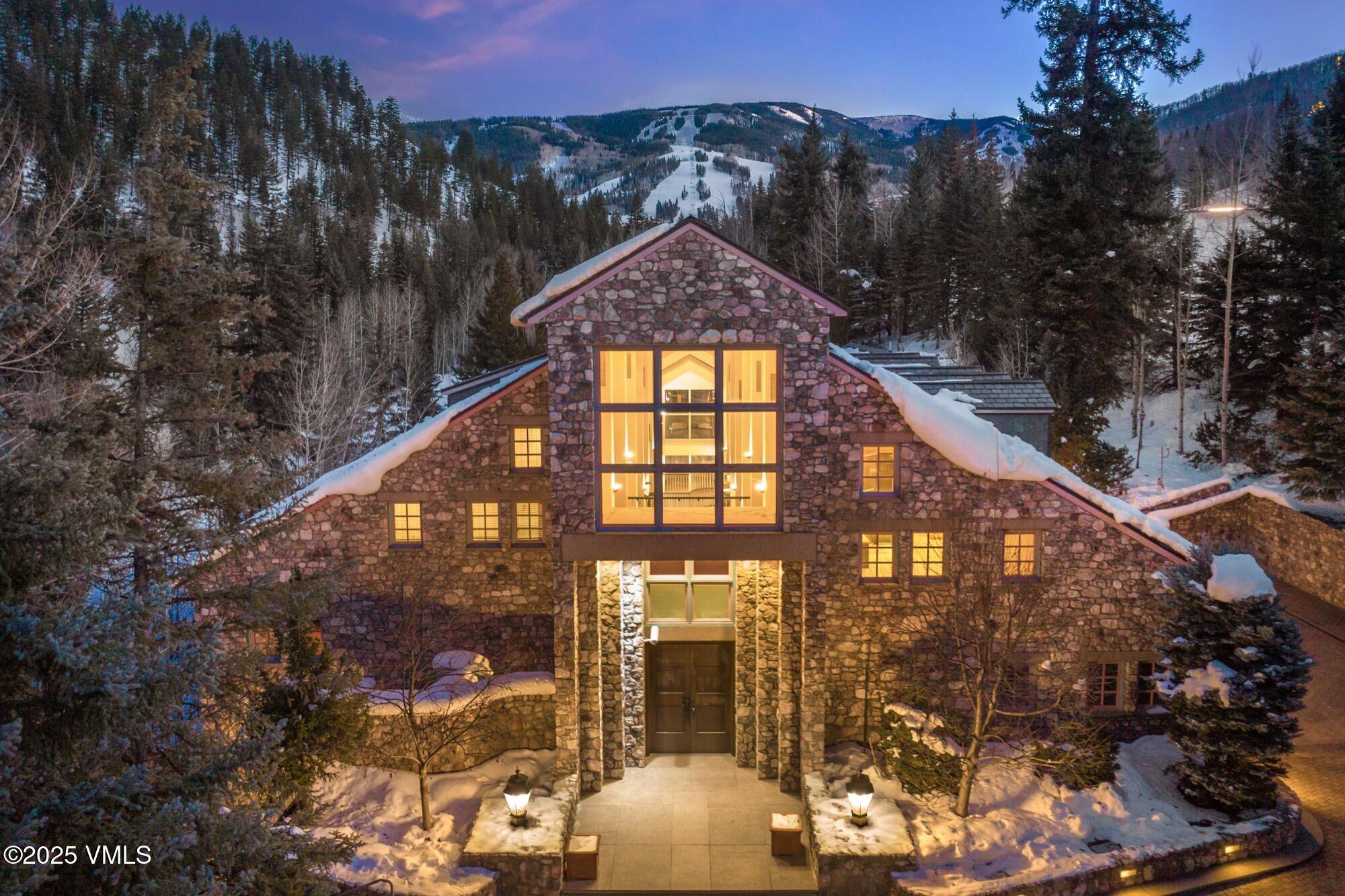$7,420,000
$7,000,000
6.0%For more information regarding the value of a property, please contact us for a free consultation.
181 S Fairway DR Beaver Creek, CO 81620
9 Beds
13 Baths
20,210 SqFt
Key Details
Sold Price $7,420,000
Property Type Single Family Home
Sub Type Single Family Residence
Listing Status Sold
Purchase Type For Sale
Square Footage 20,210 sqft
Price per Sqft $367
Subdivision Beaver Creek 4
MLS Listing ID 1011087
Sold Date 05/16/25
Bedrooms 9
Full Baths 8
Half Baths 4
Three Quarter Bath 1
HOA Y/N Yes
Year Built 1985
Annual Tax Amount $40,516
Tax Year 2024
Lot Size 1.500 Acres
Acres 1.5
Property Sub-Type Single Family Residence
Source Vail Multi-List Service
Property Description
AUCTION BIDDING OPEN! It will sell to the highest bidder. Previously listed at $25,000,000, now listed at the highest pre-auction bid, which is $7,000,000. Bidding ends April 16th. Open Daily (except Sun) 2-5.
The largest private home in Vail and Beaver Creek, 181 South Fairway Drive is a truly unparalleled estate that redefines luxury mountain living. Spanning over 20,210 square feet & set on one of the largest homesites in Beaver Creek, this 1.5-acre property borders the Beaver Creek Golf Course and offers breathtaking views of the ski slopes and surrounding alpine beauty. Designed in 1985 by celebrated Colorado modernist architect Charles Sink—known for iconic works such as the iconic Clock Tower in Vail Village—the home seamlessly integrates timeless design with its pristine natural surroundings. Thoughtfully designed for entertaining, the estate features ballroom-inspired living areas and grand halls that transition effortlessly between indoor and outdoor spaces. A full kitchen and a separate full commercial-grade kitchen ensure every gathering is seamless and enjoyable. A sophisticated wine salon with capacity for up to 2,000 bottles is complemented by a library and tasting area, creating an inviting space for intimate gatherings or curated wine experiences. The approximately 3,000-square-foot primary suite serves as a luxurious retreat, featuring two private lounge areas, expansive closets, and a private staircase leading to the indoor pool and spa. This wellness area includes two private changing suites, a sauna, & additional bathroom, providing the ultimate in relaxation and convenience. Throughout the home, strategically placed windows balance privacy with panoramic views, creating a space that is as functional as it is beautiful. Originally commissioned by Sergio Bolaños, the estate's design was later expanded to meet the demands of modern living with the addition of a new primary wing & enhancements that further elevated its scale & functionality Whether preserving its modernist roots or thoughtfully adapting it for the future, 181 South Fairway Drive is a rare opportunity to curate a private sanctuary of unparalleled scale and refinement. Beaver Creek Resort offers 167 trails across 2,082 acres of premier skiing, alongside exceptional dining, shopping, and golf. Less than 30 miles from the Vail Valley Jet Center and Eagle County Regional Airport, with Denver International Airport within easy reach, this property combines scale, architectural pedigree, and accessibility, representing the pinnacle of mountain luxury and a rare legacy opportunity.
Location
State CO
County Eagle
Community Beaver Creek 4
Area Beaver Creek
Zoning 9-PS
Interior
Interior Features Elevator, Jetted Bath, Multi-Level, Patio, Pool, Sauna, Skylight(s), Vaulted Ceiling(s), Balcony, Steam Shower
Heating Baseboard, Electric, Forced Air, Natural Gas, Radiant Floor
Cooling Central Air
Flooring Carpet, Marble, Stone, Wood
Fireplaces Type Wood Burning
Fireplace Yes
Appliance Built-In Electric Oven, Dishwasher, Disposal, Microwave, Range Hood, Refrigerator, Warming Drawer, Washer, Washer/Dryer
Laundry See Remarks
Exterior
Parking Features Attached Garage
Garage Spaces 4.0
Garage Description 4.0
Community Features Fishing, Golf, Shuttle Service, Trail(s), See Remarks
Utilities Available Cable Available, Electricity Available, Internet, Natural Gas Available, Phone Available, Sewer Available, Sewer Connected, Snow Removal, Trash, Water Available
Waterfront Description true
View Creek/Stream, Golf Course, Mountain(s), Ski Slopes, South Facing, Trees/Woods
Roof Type Slate
Porch Patio
Building
Foundation Poured in Place
Lot Size Range 1.5
Others
Tax ID 2105-132-01-017
Acceptable Financing Cash, New Loan
Listing Terms Cash, New Loan
Read Less
Want to know what your home might be worth? Contact us for a FREE valuation!

Our team is ready to help you sell your home for the highest possible price ASAP





